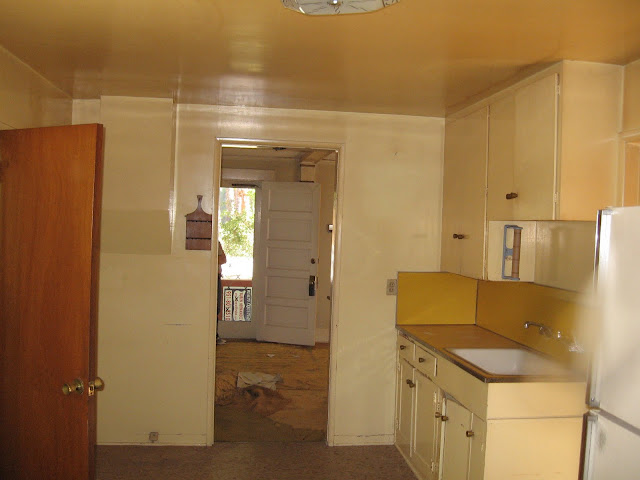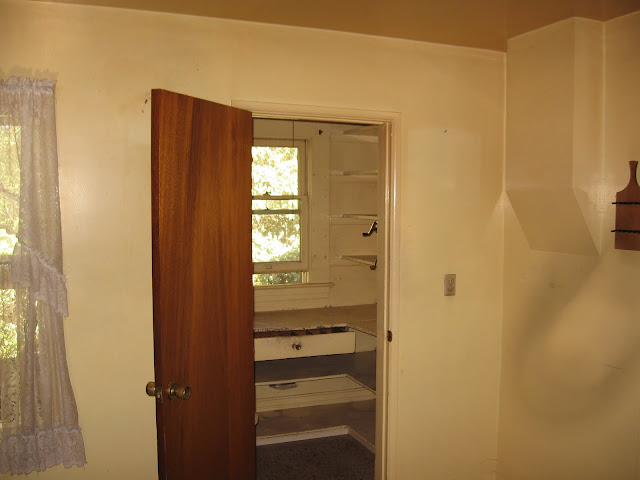Brownies are good. Chocolate chip cookies are good. Chocolate chip cookie dough-topped brownies? Utterly delicious. These brownies take two of the most popular desserts – brownies and
chocolate chip cookies – and combine them into one amazing, sinful
treat. The bottom is a classic brownie recipe, and the top chocolate
chip cookie dough. The combination of flavors is wonderful and the best
part is eating them warm from the oven or reheated – the chocolate chips
from the cookie layer on top are slightly melted, giving the brownies
that great ooey-gooey-ness that can only come from perfectly baked
chocolate chip cookies. You’ll want to have a nice tall glass of cold
milk ready when you serve these!
Now one of the things that most people, myself included, love about brownie recipes is that they are usually “one bowl” recipes that don’t require a stand or hand mixer. This recipe bucks that trend and in fact requires you to use two separate mixing bowls, but I am whole-heartedly telling you that the extra work is absolutely worth it, as these are not your typical brownies. The brownie layer, once mixed, is very reminiscent of of the French Chocolate Brownies by Dorie – the batter is quite airy and almost mousse-like.
Notes on recipe:
♦ I cut the recipe in half and baked it in an 8×8 pan. For a half recipe, you’ll want to bake for approximately 35-40 minutes.
♦ I strongly suggest erring on the side of underbaking these, as you will not want them overdone.
♦ When layering on the cookie dough, I recommend using a small icing spatula and spreading the dough very gingerly over the brownie batter.
♦ I think you could get away with more than the recommended servings (24 for a full batch, 12 for a half). I would do the recommended size if you’ll be serving it as dessert, but if you’re making them just to have in the house or to take to a party, I’d cut squares and go for 16 or 32.





























