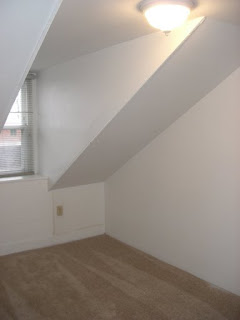.jpg)
Kollu/Muthira/Horsegram - 1 cup
Parboiled rice (puzhungalarisi) - 4 cups
Methi seeds(vendhayam/uluva) - 2 tspn
Salt as required
Method
Wash and soak kollu,rice and methi seeds together for 6 hours.
Grind all the ingredients together to a fine paste. Ferment overnight or 8 hours. Batter consistency is of normal dosa batter.
Make little thick dosas. Add little oil on sides.

Cover and cook. Turn over and cook for a minute.

The best thing about this dosa is you can make this using less oil. Very tasty too.
Serve with molagapodi or any chutney of your choice. I served with sprouted green grams amti.

Kollu dosa is joining the dosa mela hosted by Srivalli.
Sprouted Green Grams Amti
Source: Mrs. Mallika Bhadrinath
Ingredients
Sprouted green gram - 1 1/2 cups
Oil - 2 tblspn
Tamarind extract - 1 tblspn
salt
chopped coriander leaves - 1 tblspn
mustard seed - 1/2 tspn
curry leaves few
Since I didn't have enough sprouts, I added one chow chow also to the recipe to increase the quantity.
For grinding
Grated coconut - 1/2 cup (Dry roast coconut till brown on stove top or MW for 2 mts)
Onions - 2 (Chop and fry in onion till brown)
Red chilly powder - 1 tspn
Roast the following spices in little oil
cinnamon - 1 inch pice
cumin seeds - 2 tspn
cloves -3
Grind all the above ingredients to a smooth paste.
Steam cook the sprouts in a cooker for 8 minutes. (No need to keep the weight)
Heat little oil in a kadai, add mustard seeds, curry leaves and ground paste.
Stir for few minutes, add tamarind extract, salt and cooked gram.
Pour just enough water and cook till it becomes thick.
Garnish with coriander leaves.























