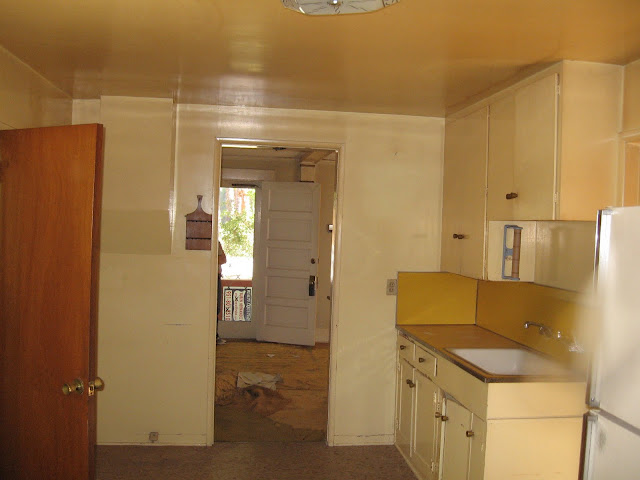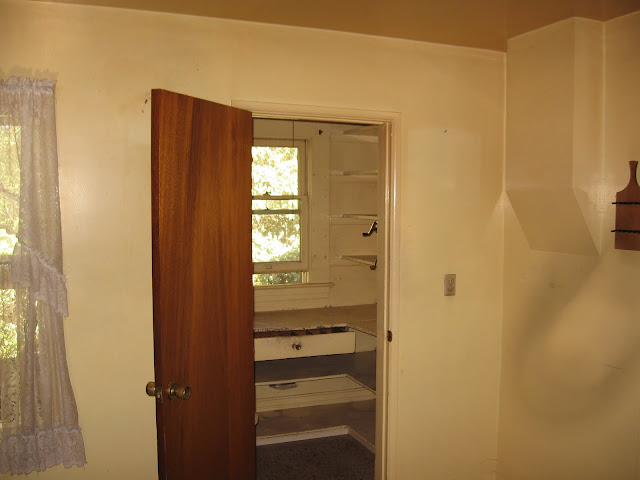We bought our house 3 years ago and the kitchen looked something like this:





Can you say DATED?!?
Even though it was built in 2002 and served as a model home for our
subdivision early on, the wood everything and tacky wallpaper made it
feel much older.
Thankfully Tedgar and I were able to see past this and envision
something much more up to date, fresh and modern in our future kitchen.
We had to buy new appliances when we moved in, so we opted for stainless steel. This helped bring it into the now a little bit.
Then over a year ago, out of curiosity, we got a quote from a local home
improvement company and to paint or stain our cabinets, install granite
and a tile backsplash it was going to be roughly $12,000. Being the
frugal DIYer that I am, I just couldn't stomach paying someone to do
this project for us, and I knew Ted was handy (and patient) enough to
tackle a future remodel - so I waited it out.
To help us "get by" with the kitchen as is for the time being, Ted added
wainscoting and trim to the island and painted it a creamy white (Behr,
lunar light) and I painted the walls a deep eggplant (an accidental
color...long story) and the window and door trim the same creamy white
(these were the only colors that sort of coordinated with the
purple/mauve countertops and backsplash...barf). Then the addition of
the updated pulls (which Ted got for free) and the butcher block island
top (a very nice gift from Ted's mom) helped make the room feel more
tolerable (I'm so dramatic, I know:).
We lived with this for the last year or so:



Until we decided to pull the trigger on a compete kitchen update (which took us almost 2 months from start to finish).
Here are the details:
CABINETS
While perusing Pinterest one day I ran across this blog post
with very detailed directions on how to paint your cabinets WITHOUT
SANDING them first, I got the bug to finally paint the cabinets. I
quickly got my hubby on board and we set out to Home Depot to buy our
supplies the very next day (which ran us about $65).
1. Bulls Eye 1-2-3 Primer for all surfaces*
2. Behr paint in lunar light (flat)
3. Minwax Polycrylic Water Based Protective Finish (semigloss)

* This is crucial and the only way I recommend painting cabinets without sanding them first.
We immediately got to work and after 3 days of priming, painting and
sealing, we were done with the cabinets. We couldn't believe how much
brighter the kitchen had become.
That was exciting and all...but I couldn't stand having the fresh white
cabinets and keep our existing purple/mauve laminate countertops and
backsplash!
COUNTERTOPS
We wanted new granite (or similar) countertops, but with a new roof, a
baby on the way, a home refi (and a few other larger expenses) we just
couldn't swing it.
We investigated pouring our own concrete countertops, but decided that
we were not ready to take the plunge quite yet, so I once again turned
to Pinterest, where I stumbled upon this blog post with
steps detailing how to pretty easily convert your existing countertops
to polished concrete coated ones. We decided that this was the only way
for us to go (at least for now until we are possibly ready to
professionally update them in the future).

We ordered our 4. Ardex Feather Finish concrete mix from Amazon (1 bag was all we needed and it was under $20). It arrived on or doorstep a few days later and Ted got to work. He followed the directions on the blog very closely, and a few days later we had smooth concrete covered countertops.
Ted took an orbital sander to them once they were dry to smooth them out
even more (thanks mom and dad). We wanted to stain the concrete a
darker charcoal color for a nice contrast, so we went to Home Depot and
got this 5. concrete stain in Dark Coal STC-35 (for around $25).
We applied 2 coats with a spray bottle and a small paint roller. We
wanted the end result to be very high gloss (wet look), so after the
stain dried, we applied 4-5 coats of this 6. wet look sealer (also from Home Depot for around $25).
***Just a warning. The concrete stain has a navy blueish tint to it for a
couple weeks or so after it is applied. We sealed over it while it had
the blue tint. It eventually turned to black, so don't be alarmed (like I
was). :)***
BACKSPLASH
Tiles came next...we knew all along that we would go with 3" x 6" subway tiles.
We have enough white subway tiles already on hand to complete the
project (we got them for free awhile back), but felt that they might be
too much white.
After collecting samples from various places, we finally decided on 35 sq. ft. of light olive colored glass subway tiles from My Tile Backsplash. This was our only "splurge" for this project (ran us just under $350 shipped).
We removed the old tiles and realized that there was no way around the
fact that no matter how gentle and precise we were, we were tearing off
drywall with each section of removed tile (nothing is ever as easy as
you think it is going to be). We decided that Ted would just rip the
walls out from behind the older tile and re-sheetrock the areas that
were damaged. We purchased the new sheetrock (for around $10) and Ted measured, cut and installed (he is my hero).
WALL & ISLAND PAINT
I painted the walls a deep shade of grayish green (Martha Stewart, thunderhead for about $25).
Then for the island I mixed the same wall paint with the creamy white
paint (Behr, lunar light) in a ratio of 90 (thunderhead) / 10 (lunar
light) and painted the island. I used the same paint mixture to paint
the insides of our one double glass front cabinet and then installed 3
battery operated lights inside the cabinets to add some much needed
light and interest.
...and FINALLY here are the finished results:














I think it all came together pretty nicely (if I do say so myself) and the grand total was only
$520!!
If we would have used the tiles we already had on hand it would have
only been $173...crazy! We are very happy with our splurge though.
If you are interested, you can see a few of our other home improvement projects here:
Dining Room
Nursery
Half Bathroom
Bathroom
Living Room
Other home updates:
+ New roof added April 2013
+ New stair carpet added October 2012
+ New living room, dining room, hallway and nursery carpet added December 2012
+ Painted all trim white
+ Painted fireplace white
+ Added fence in back yard
+ Added landscaping
Still on our list:
+ Tile master bath
+ Tile jack and jill bath
+ Recarpet master and 2 guest rooms
+ Backyard and deck overhaul
+ Retile laundry room
+ Paint exterior
+ Eventually finish basement

























































