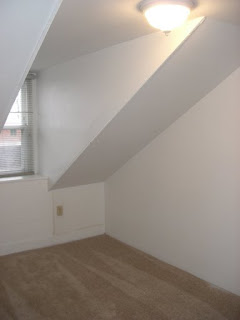It's a typical Baltimore rowhouse, here's the front

We plan on painting the window trim, adding shutters and flower boxes under the windows. We're not sure on color yet, but black is what we've been talking about recently.
There is another window that is hidden behind the jeep just below the first floor window.
It's a quiet street - we have off-street parking across the street in a parking garage, but it seems like there are always a few spots available.
 When you walk in the front door you are in this foyer type room. There is a fireplace to the right. The next room is about the same size and has another fireplace to the right. We are hoping we can remove this wall and open up the space. The doors will be stripped and reused elsewhere, they are huge and have some cool, old hardware on them.
When you walk in the front door you are in this foyer type room. There is a fireplace to the right. The next room is about the same size and has another fireplace to the right. We are hoping we can remove this wall and open up the space. The doors will be stripped and reused elsewhere, they are huge and have some cool, old hardware on them.This is where the new kitchen is going. It's a shame that when we rip the wall out that the faux ivy lattice wallpaper will have to come out - it's a gem - more on that later.
There are four fireplaces in the house, two of which are sealed off. The mantles look like they are in good shape and will be salvaged - they should look great in front of exposed brick.
The kitchen is in the basement. It's quite average and getting a new one upstairs is high on the priority list. It'll be nice to have this while the first floor is in shambles.
I wish I could say that we are all pushing 7', but it's not true - the ceiling is really that low. This is the other half of the basement. That wood floor is going to come out (it takes about 5" of height) and the kitchen will turn into more of a wet bar (to accompany the pool table).
This is the master bedroom on the second floor. The wallpaper here is another rare specimen, we can only assume it was hung to have yearlong Easter celebrations. The beams are exposed in this room and are huge - we are in disagreement about what will happen with them. Maybe cover them with drywall, maybe paint them...
Here is some brick that has already been exposed - this is the stairwell wall and the brick will stretch from here to the front door.
Third floor bedroom - they both look about the same.
Some outside pictures. Lots of work to do here - but it is a relatively big space for the city. There is no alley behind the house, which gives it more of a private feel. The deck picture is the neighbors' houses - file this under 'long term goals'.
View from the stoop. This is looking down toward Craig's office building the other direction is more rowhouses. The harbor is just past that block!
I can't give a tour without pointing out the talent of the meticulous wallpaper artist. This is clearly why we love the house.


















