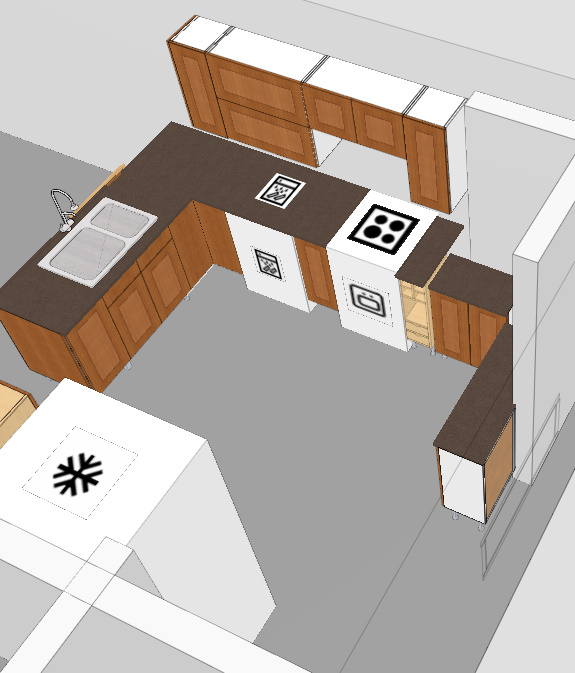There are obviously many ways to think about how you want your kitchen to function and look. We like the fact that we were truly starting with a blank slate. I can imagine that if plumbing and electrical was already in kitchen-shape that we would constrain our plan to fit. We found that the easiest way to think about it was to draw a scale floor plan and cut out scale models of the cabinetry options. It was a bit tedious at first, but definitely an exercise worth doing.

We then taped out the layout on the floor to see how it feels walking through the room - it's looking good.
For cabinetry we decided on Ikea Akurum cabinets. There are many opinions on Ikea and their durability. If you do some research you'll find that an overwhelming majority feel that you can't beat them for the price. Of course, custom cabinetry - or other high-quality cabinetry - would be great, but saving money is important right now. We also had Ikea cabinets in our previous house and they were pretty great. Never had problems, cleaned up nicely and adjustable enough to fit everything we have. This color is Adel Medium Brown:

Ikea also has a nice kitchen planner tool that you can use to help decide layout decisions. While it's a nice tool, I found it easier to do the paper cutouts and then translating that into the program. It does create some nicer looking pictures of what we want:

The column will be there at the end of the "L". View from above:

There is actually more counter space than Ikea's planner allows, but this give you an idea.
Speaking of countertops... we've decided on Silestone. This is made from quartz and apparently harder and more stain resistant than Granite and other choices. It's also really beautiful. We are going with a dark, almost black color. This is called Stellar Night:

As for the flooring, we want to do something natural looking - and we're leaning toward slate options. We like something like this:

The backsplash has only been vaguely talked about, I like the idea of having a solid, slightly earthy green:

or;

In other news, we started getting a more serious supply list for the framing and drywall work we are about to start. Hopefully we can go this coming weekend and pick it all up - that'll keep us busy for a while. I did find out today that the exposed joists in the living room are remarkably level! We expected to have quite a bit of leveling and shim'work to even things out - but apparently the folks who built this house 200 year ago weren't messing around - thanks, dead guys.

I hope you were as meticulous in the master bedroom...







