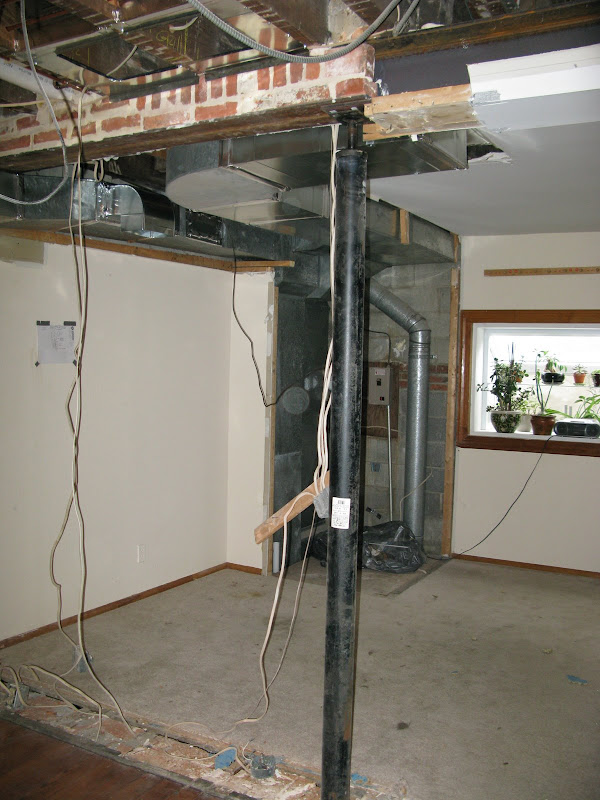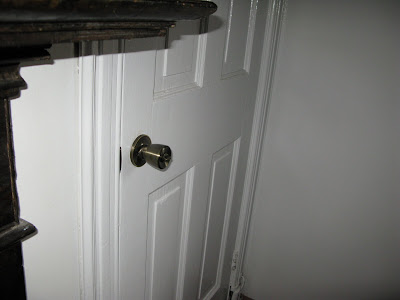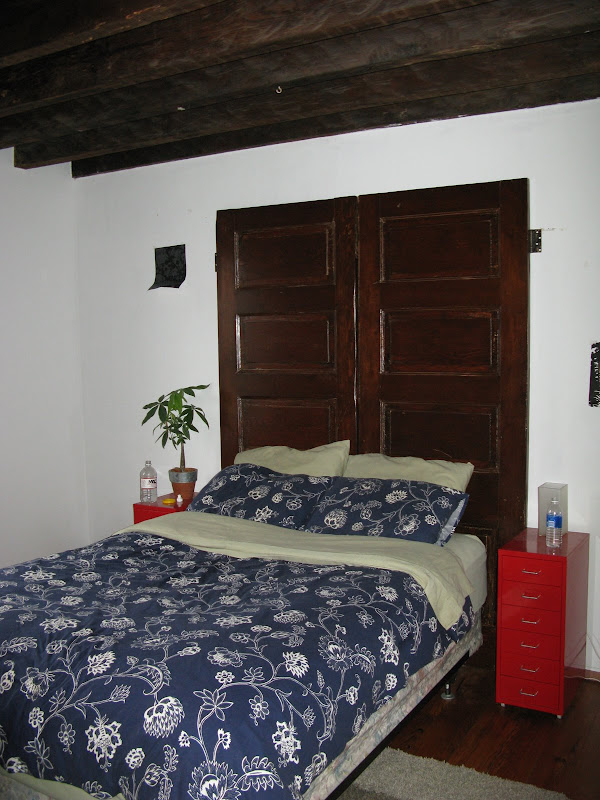
We can't believe how much of a difference it made! The kitchen will mostly be the area where there is currently carpet (it may spill out a bit into the living room). The walk-through will be to the right of the column and to the left will be cabinetry/appliances. We've only made preliminary layout decisions, but now that we can really see the space we're going to get serious about the plan.
In the following picture you can sort of see how the ductwork is all tucked as high as possible and grouped together:

The next steps are to:
come up with the basic design;
decide where plumbing and electrical will be going;
and start the framing and drywalling process.
We'll also be drywalling the living room ceiling and the master bedroom ceiling (both are just exposed joists right now).
There are lots of other random jobs that will continue - speaking of, we installed doorknobs on a few closet doors. I basically followed the directions and they all work perfectly. These were doors that had no previous knobs, so there was chiseling and hole-sawing involved. Be careful, because this picture is about as exciting as hunting moose:

Also, upon request - here is a picture of the doors-as-headboard. There are going to be quite a few changes... actually everything will change, except for the headboard. Remember the wallpaper we were indecisive on? It's going on the wall behind the bed. The linens will certainly be changed; new side tables; the ceiling will be a solid surface - yeah, yeah, you think we should keep the beams - they look interesting in the picture, but they're a mess in person and they have to be covered. Also, the sound travels 100% through to the upstairs bedroom and that is less than ideal.

Gratuitous dog picture - ole blue eyes:








